Experience an evolution in healthcare design at Belgium’s Warm Nest Heathcare Centre. Here the architecture and interiors have been meticulously created to nurture mind, body and soul. Every space is crafted to embrace the human experience with warm and tranquillity through thoughtful use of materials and colours.
by Helen Parton
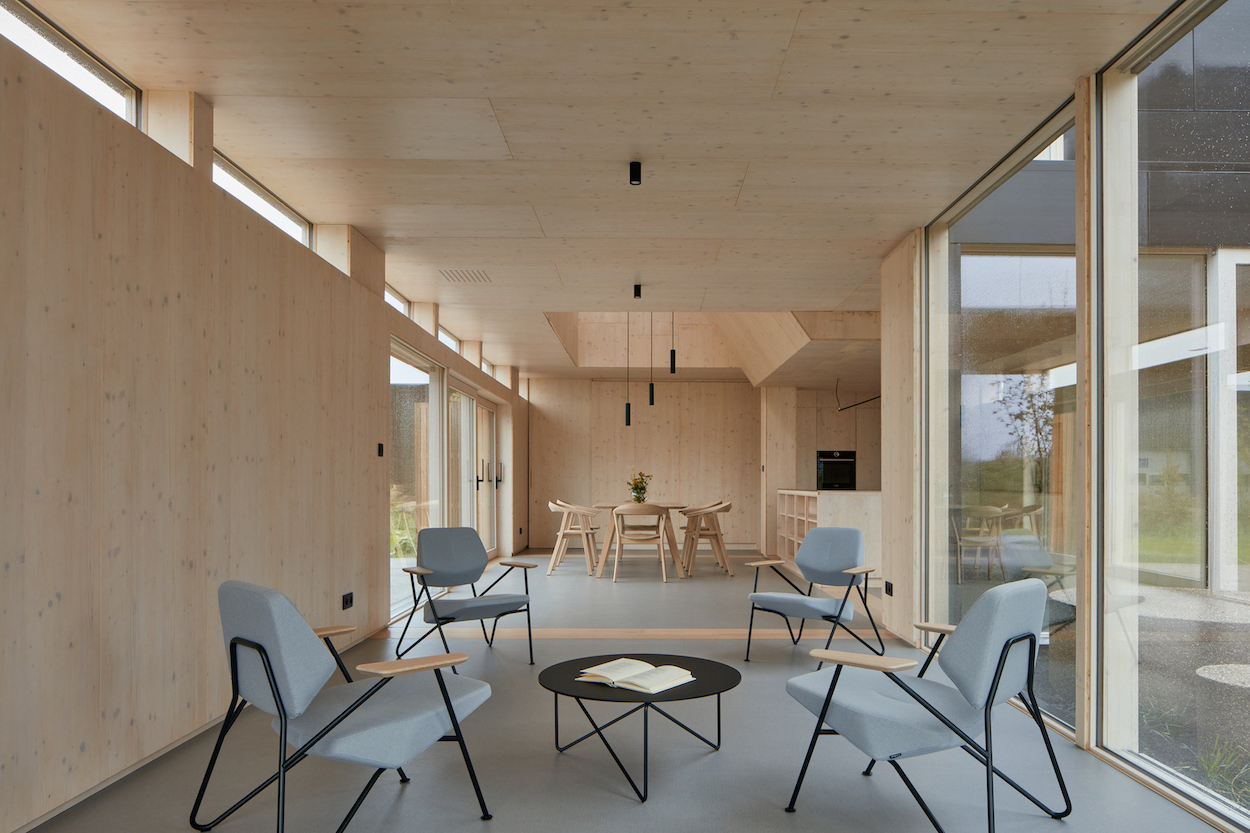
Communal areas in the Warm Nest Healthcare Center feature contemporary furniture in wood or neutral colours.
Located in Knokke-Heist, Belgium, the focus on this cancer care centre was on the users: understanding them from both a biological and neuroscientific perspective to create beautiful ‘brain healthy’ spaces. The design is the work of Slovakian studio ARCHEKTA and Belgian studio Ark-shelter in collaboration with neuroscientist Menno Cramer.
The client was AZ-Zeno hospital, with much of the exceptional design and indeed the care philosophy inspired by a network of centres run by charity Maggie’s, which has commissioned well-known design practices such as Zaha Hadid Architects, Gehry Partners and Heatherwick Studio.
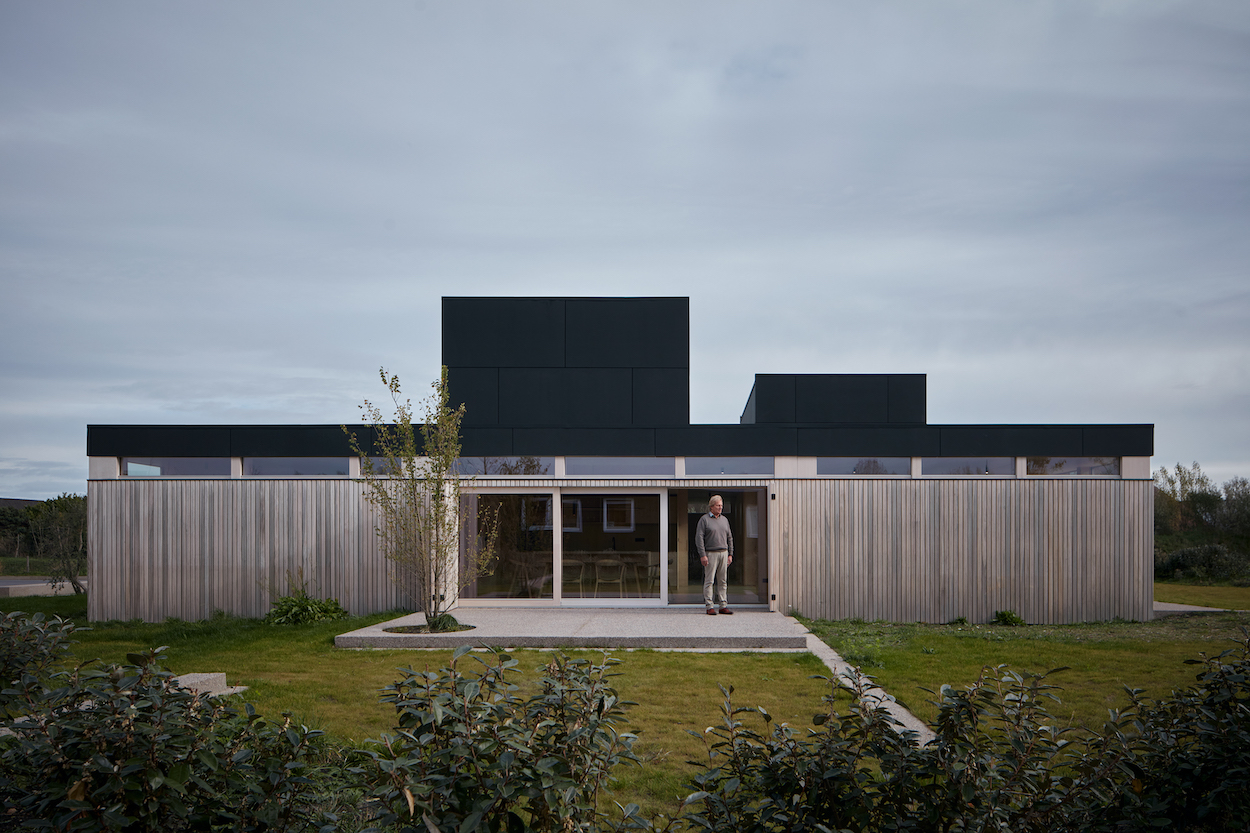
The centre’s construction is modular with the building designed in a grid formation.
As the name suggests, the concept of the Warm Nest Healthcare Centre was about creating a welcoming space for users to come together without being intrusive or invasive. The focus here is on a calm, inviting place to reflect, relax and regain strength; somewhere to gather with loved ones and continue a journey to recovery in peace, in an interior filled with natural materials and using a neutral colour palette. Sound has been carefully considered too with reverberation intended to reinforce the feeling of a being in a warm blanket.
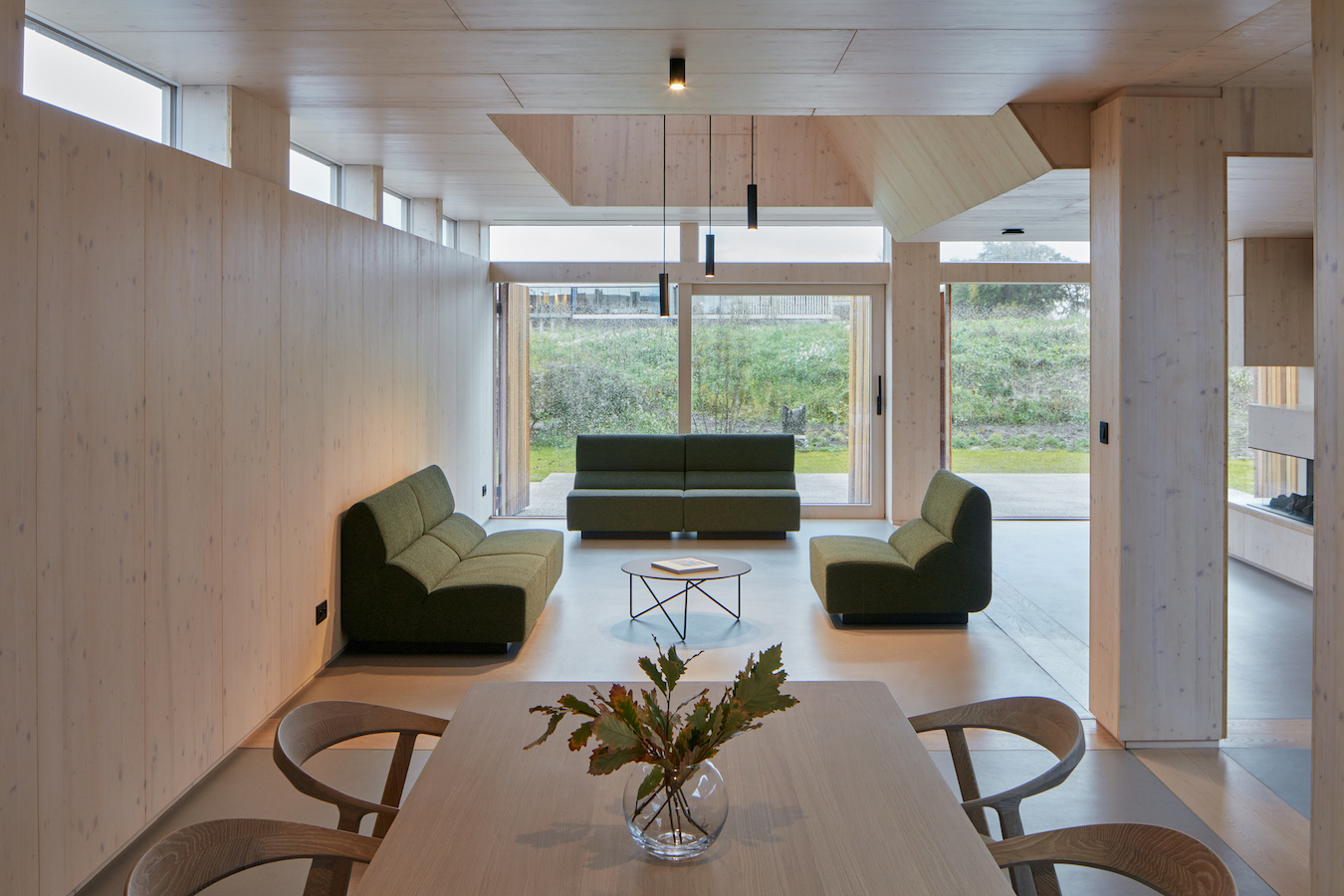
Soft seating in nature-inspired colours complements the views to the outside.
There is a ramp to guide visitors into the centre with the front door set back to protect from the elements to ensure safe entry and also to avoid a more clinical look and feel. Letting in the outside in through views to nature was important and to this end, almost every seating option has visual access to the outdoor vistas. The space is organised in a grid with two internal courtyards. The building’s construction uses prefabrication modular units developed by Ark-shelters and measuring 4 x 6 metres. The centre has an office space near the entrance for administration tasks and formal meetings.
Wooden furniture and storage throughout complement the wooden panelling and ceiling beams.
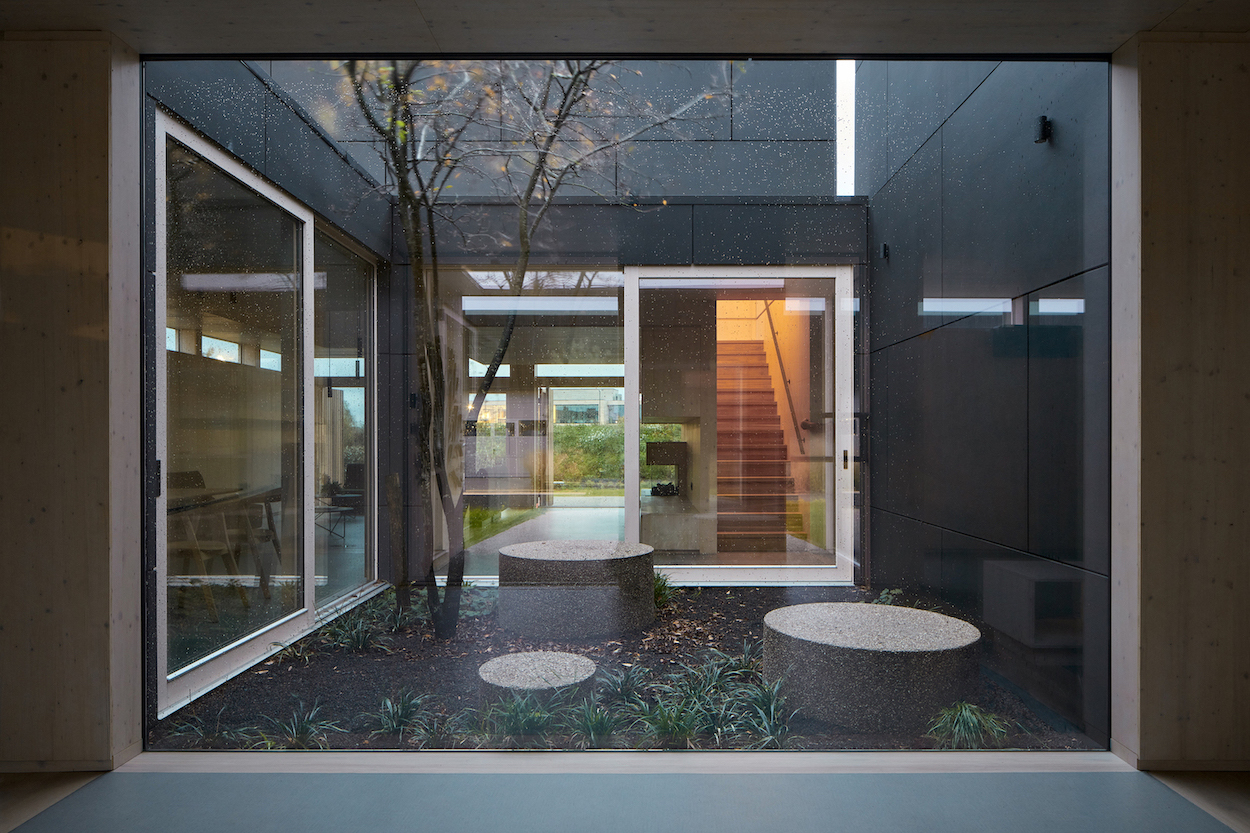
One of two courtyards can provide moments of contemplation.
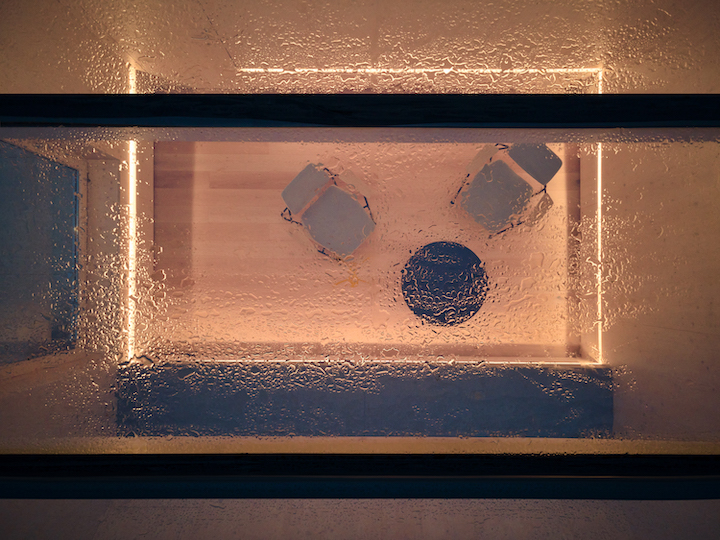
Connection with the outdoors through glazing in a variety of ways was an integral part of the design concept.
A sense of comfort and togetherness is achieved in the various spaces, from the literal warmth of the fireplace in one area to the dining room allowing people to unite in the heart of space. The individual therapy rooms, upstairs and away from the centre of the space use the same pale wood the feature in the office and library to give a consistency of finish and achieving a homely feel as visitors circulate through the space. There are a variety of lighting conditions from full-height glazing in the open, communal spaces to windows and skylights in more enclosed settings.
The group therapy room has a feeling of openness and is flexible enough to accommodate various numbers of users. It benefits from an abundance of light. An outside terrace is suitably sheltered thanks to a wooden wall so people can safely and privately enjoy some fresh air in peace.
Overall, the interior is testament to the power of collaboration and compassion; a safe space for patients dealing with challenging diagnoses. Having consulted with healthcare professionals and psychologists, the designers have created an aesthetic that fosters an atmosphere of empathy and understanding.
Credits all pictures: © BoysPlayNice