Wood, a renewable raw material, is a real all-rounder when it comes to creating lightweight yet stable structures. With a large number of wood-based materials such as plywood, fiberboard, chipboard or composite materials, a great deal of weight can be saved. In addition, lightweight wood construction in the construction industry, furniture construction and even vehicle construction makes the most efficient use of this natural resource, thus saving valuable resources. Another advantage of lightweight construction with wood-based materials is the high strength-to-weight ratio, which means that they are relatively light but still offer good structural stability. In combination, this results in both economic and ecological benefits, not to mention the design aspects.
Good screw withdrawal value
Finger-jointed lightweight blockboards with high surface stability offer new possibilities in trade fair, theater and stage construction as well as in furniture and interior design thanks to massive weight savings despite high strength (4400 N/mm²) and easy handling with a good screw extraction value (1400 N/mm²)
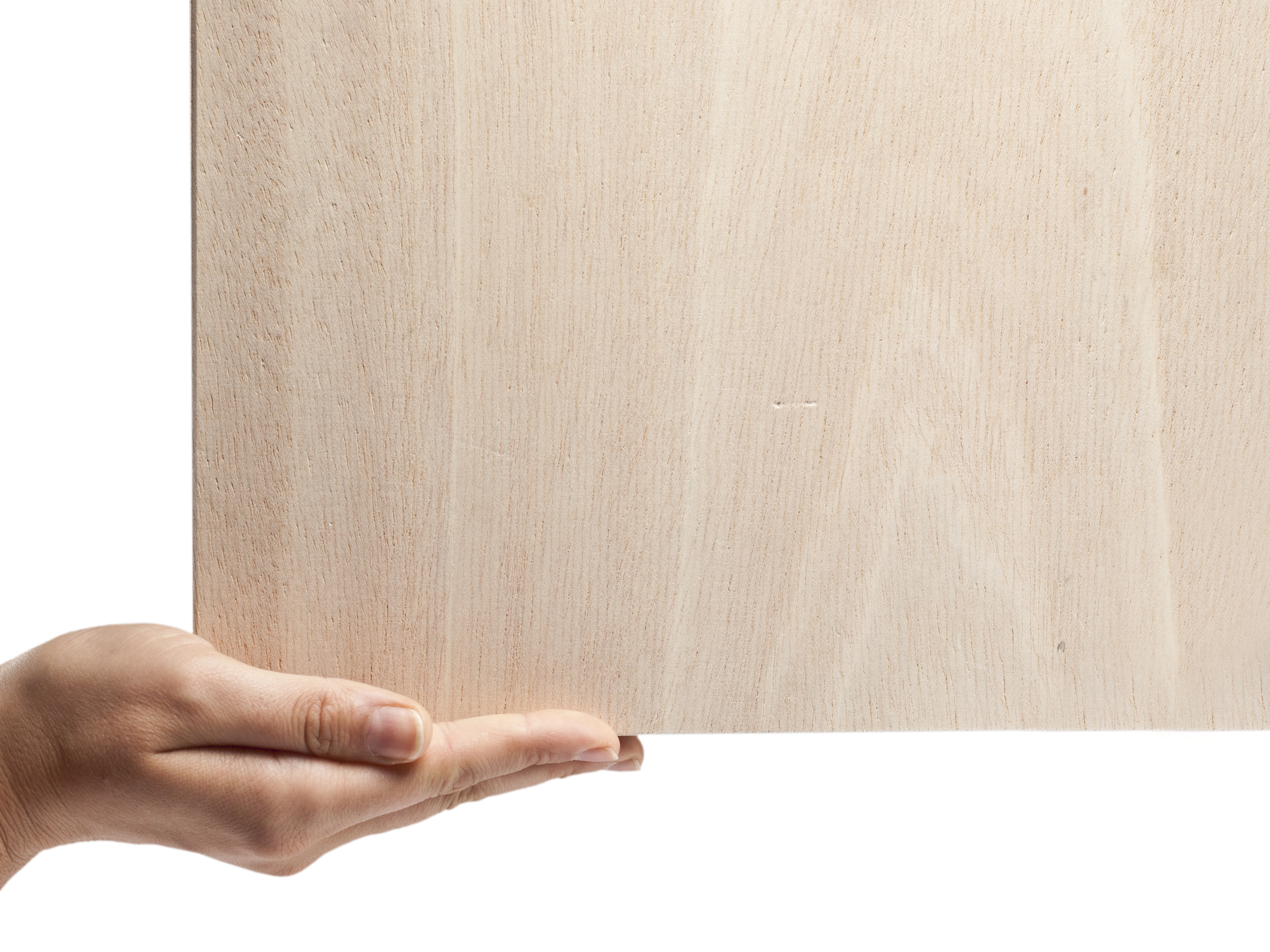
Blockboards and plywood made from the light and fast-growing wood species Albasia-Falcata.
© raumprobe
The lightest wood in the world
Kiri wood, also known as Paulownia wood, is considered to be one of the lightest woods in the world. With a weight of only around 270 kg/m, Kiri saves considerable transportation and energy costs. Due to its honeycomb cell structure, the solid wood is very strong and stable in relation to its weight. It is also characterized by extremely low swelling and shrinkage, has an insulating effect, is dimensionally stable and weatherproof. With good care of the Kiri trees during growth, a completely knotless assortment is possible.
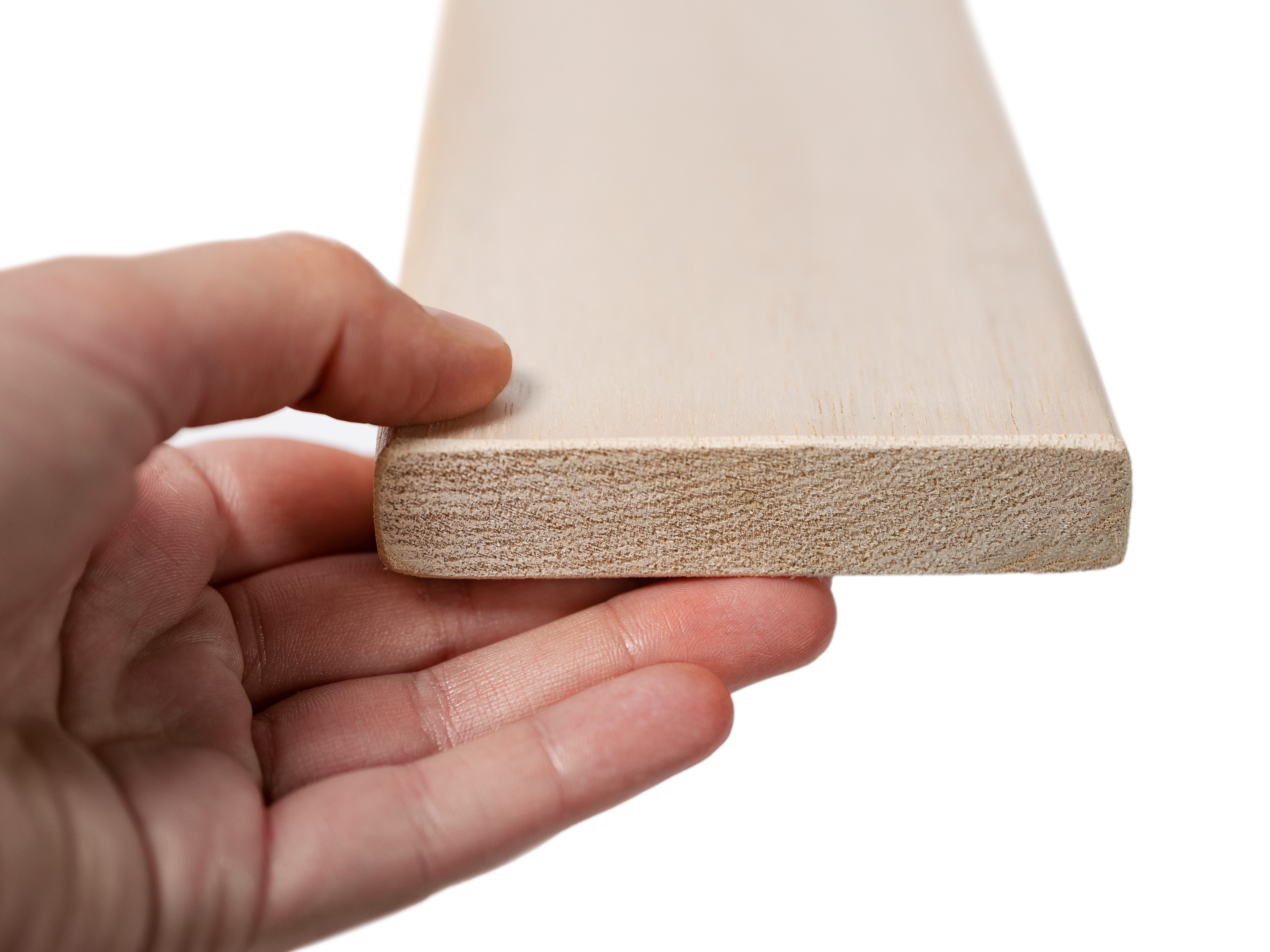
Paulownia plantations grown in Europe.
© raumprobe
Avoid moisture problems in the roof area
The diffusion-open wood fiber board was especially developed for use as a soffit board for pitched roofs. Thanks to its optimized surface protection, the board offers an effective solution for protecting the roof truss and insulation from external influences such as rain, snow and wind. It is used as co-supporting cladding to stabilize ribs at risk of buckling or tilting and as a second water-draining layer, while at the same time allowing a high diffusion capacity for water vapour.
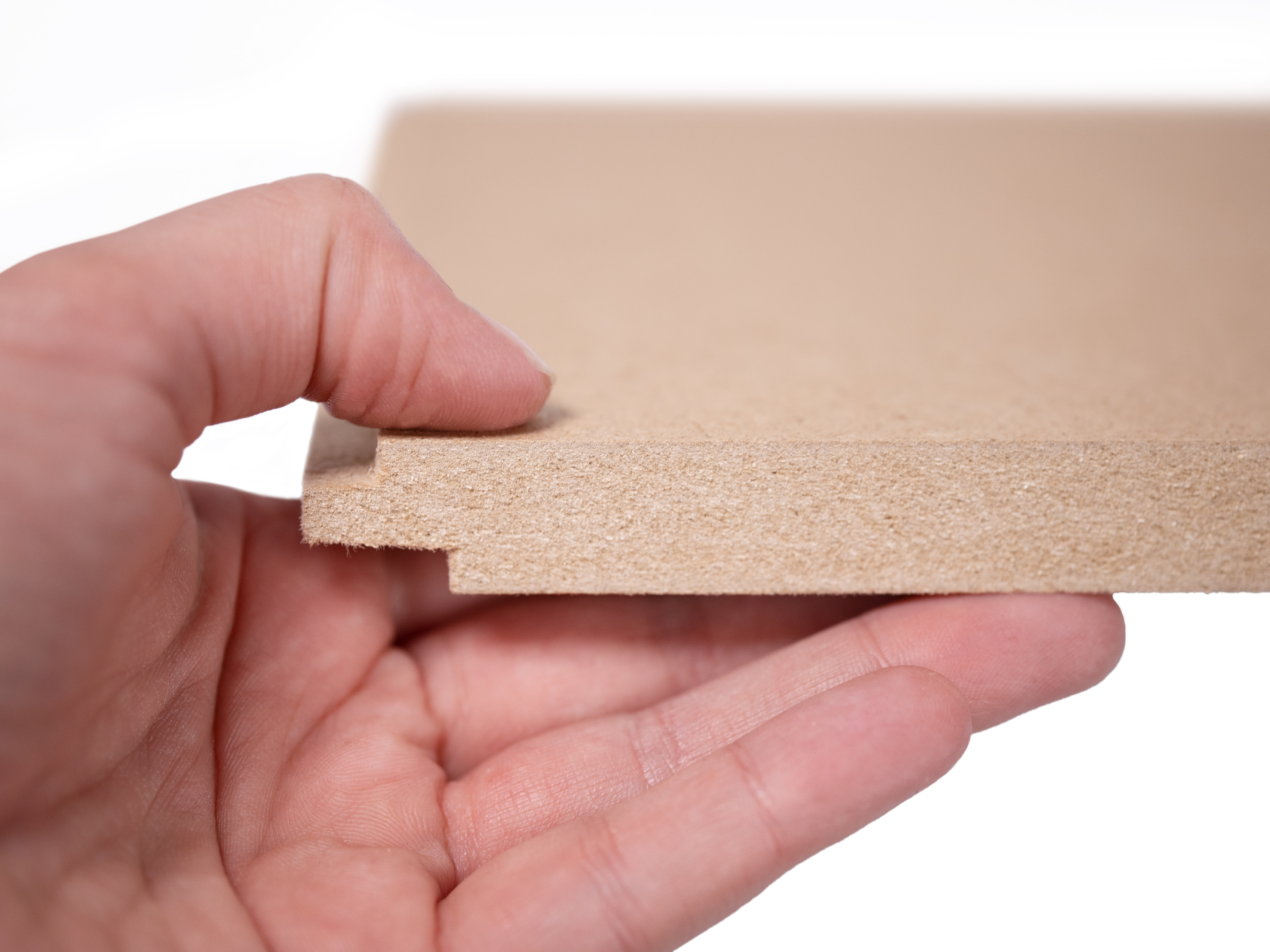
Stable, bracing and co-supporting planking in roof and wall.
© raumprobe
Natural wood acoustic panels
These vapor-diffusion-open acoustic panels are suitable for healthy rooms with good acoustics as they are free from harmful substances and respirable fibers. The sound absorption area is in accordance with EN 11654: C & D. The sound absorption coefficient is in accordance with EN 11654: aw 0.55 to 0.70. The multi-layer structure consists of a solid wood top layer 3.6 mm thick and integrated soft fiber absorbers. The product is dimensionally stable thanks to crosswise gluing. In terms of design, there is a choice of two different decorative slot geometries and four different types of wood.
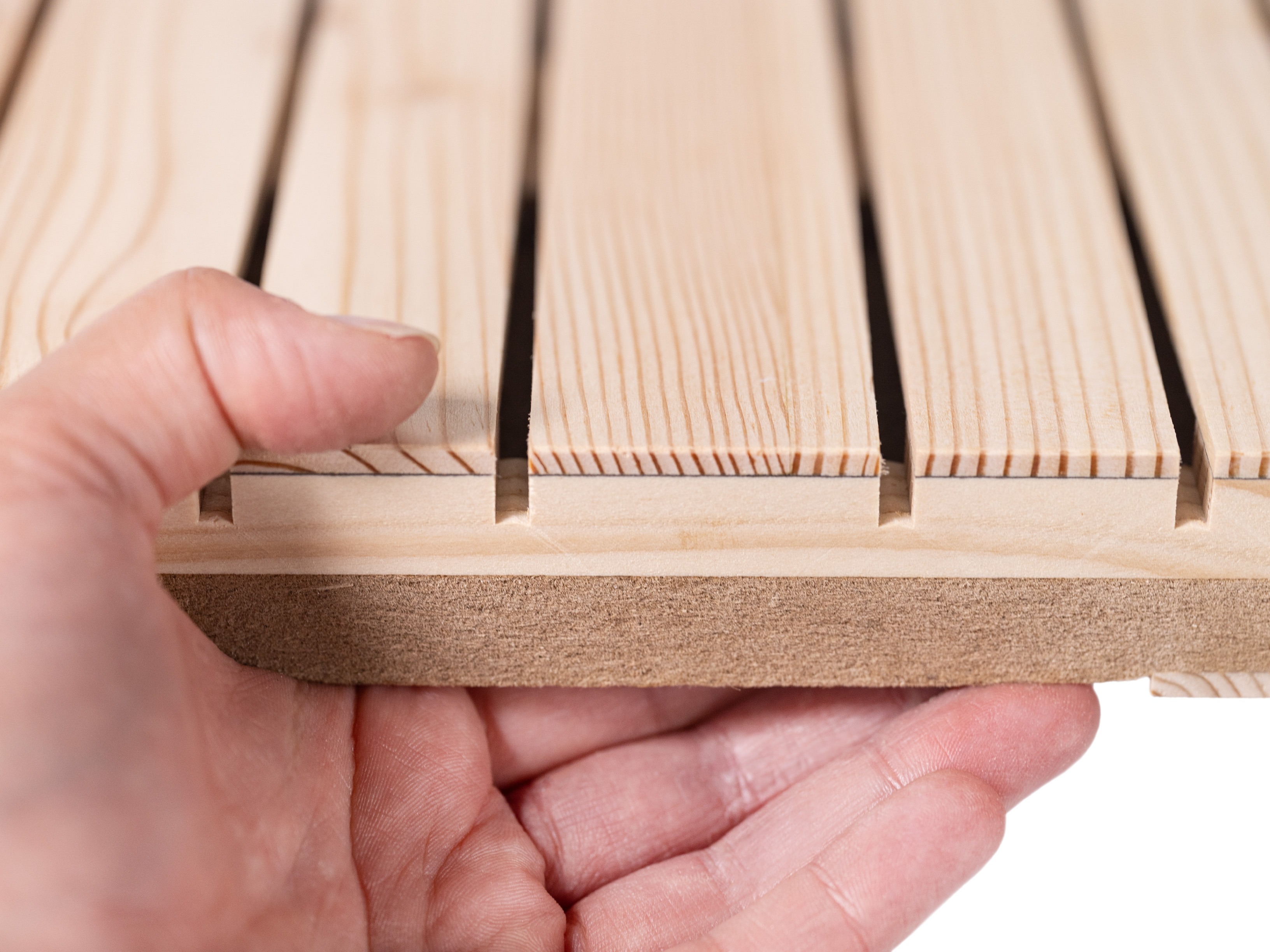
Integrated absorber with low surface weight and easy installation.
© raumprobe
Element construction with boards up to 18 meters long
The Swiss Krono Magnumboard OSB system is a building authority-approved timber construction system for healthy living in ecological solid timber construction. The natural raw material wood and innovative technology come together and the system combines the advantages of single-shell solid construction with those of traditional timber construction, thus avoiding weak points such as joints, material changes, building moisture and long construction times. This is also an important aspect of lightweight construction.
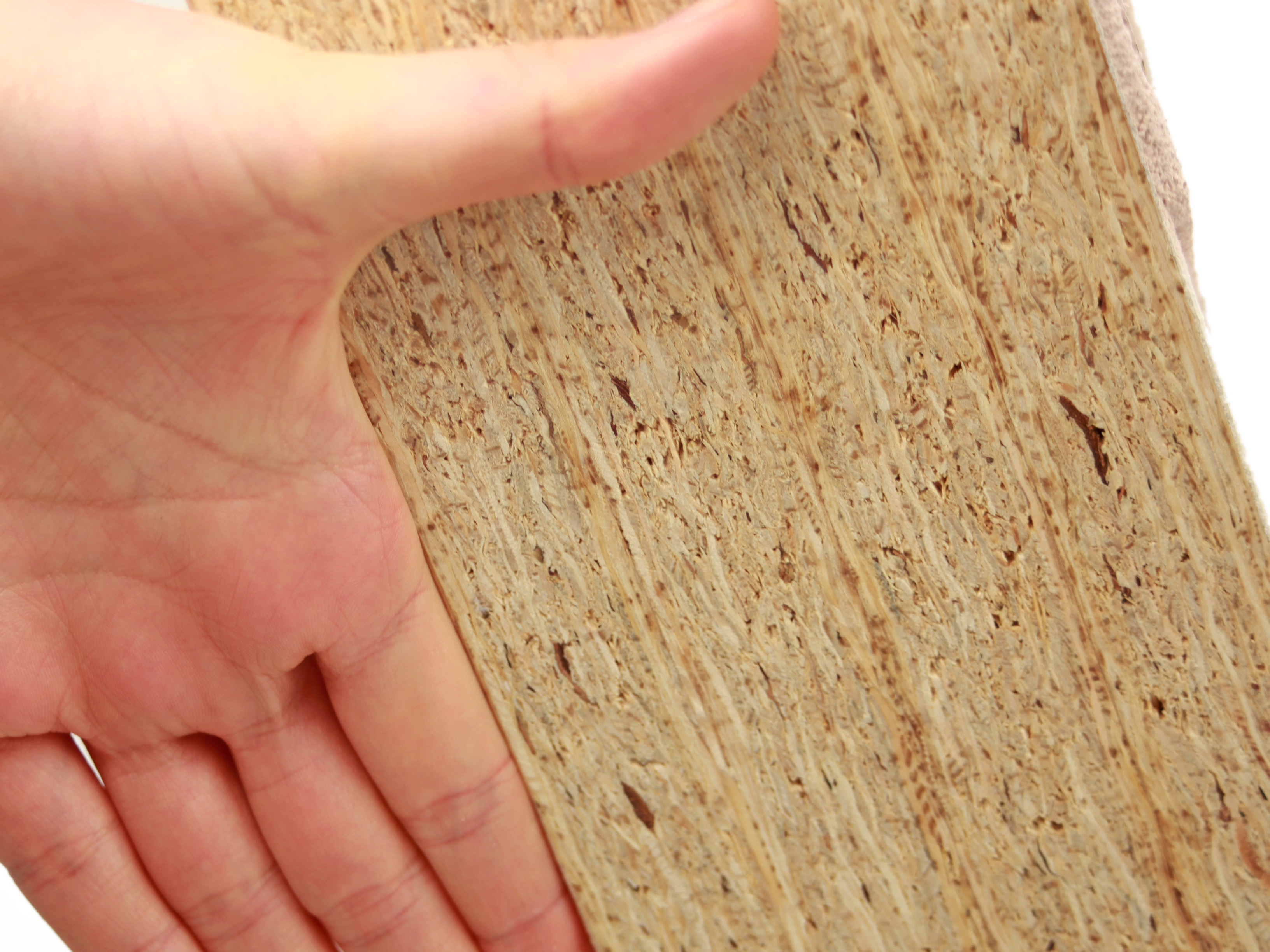
High degree of prefabrication of elements and modules shortens the construction phase.
© SWISS KRONO TEX GmbH & Co. KG
Originally written by Hannes Bäuerle | raumprobe - Materialbank